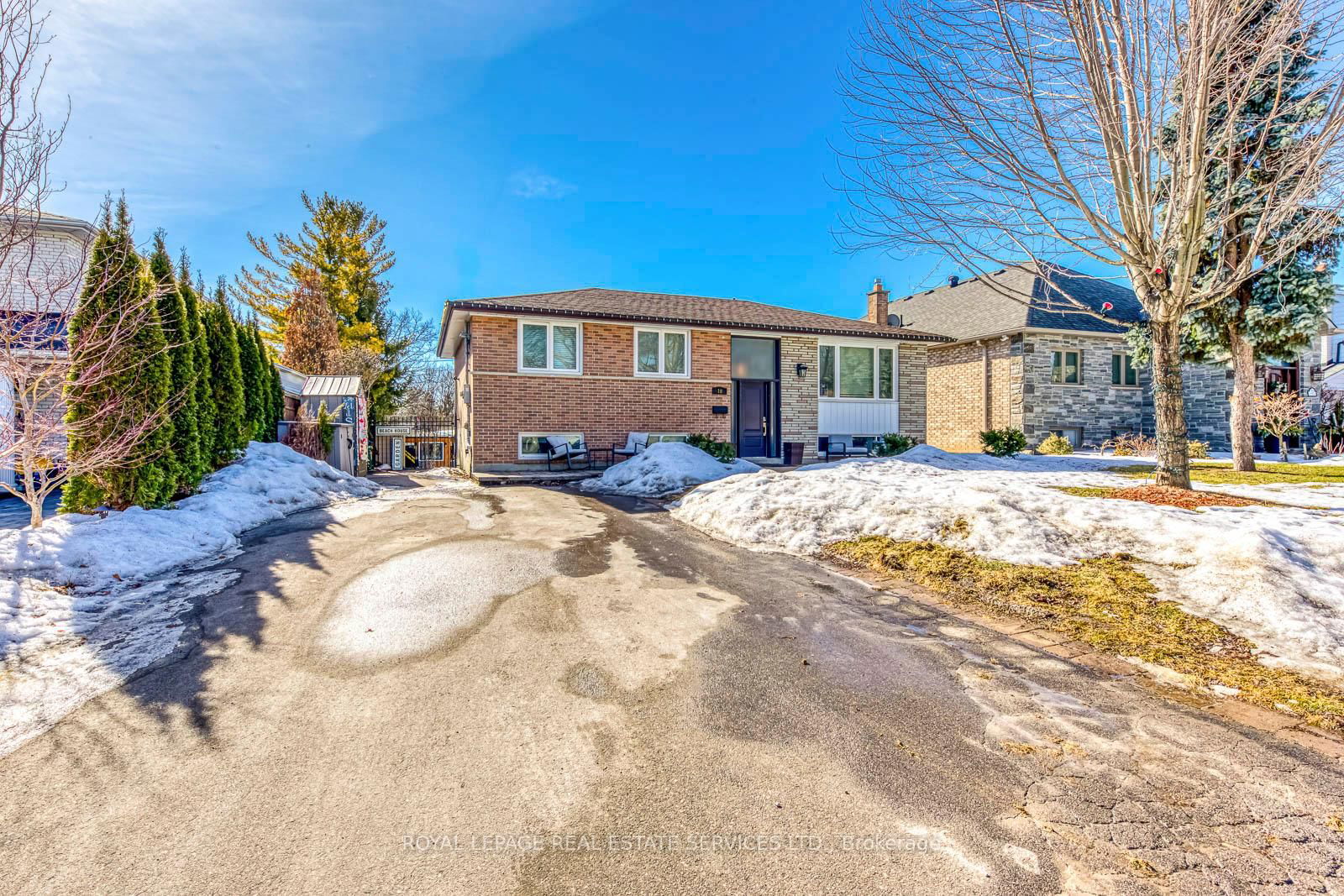Overview
-
Property Type
Detached, Bungalow-Raised
-
Bedrooms
3 + 2
-
Bathrooms
4
-
Basement
Sep Entrance + Finished
-
Kitchen
1 + 1
-
Total Parking
5 (1 Attached Garage)
-
Lot Size
66x116 (Feet)
-
Taxes
$4,342.00 (2025)
-
Type
Freehold
Property Description
Property description for 304 East Avenue, Toronto
Open house for 304 East Avenue, Toronto

Schools
Create your free account to explore schools near 304 East Avenue, Toronto.
Neighbourhood Amenities & Points of Interest
Create your free account to explore amenities near 304 East Avenue, Toronto.Local Real Estate Price Trends for Detached in Rouge E10
Active listings
Average Selling Price of a Detached
June 2025
$1,195,147
Last 3 Months
$1,236,651
Last 12 Months
$1,242,115
June 2024
$1,068,533
Last 3 Months LY
$1,329,281
Last 12 Months LY
$1,230,138
Change
Change
Change
Number of Detached Sold
June 2025
19
Last 3 Months
12
Last 12 Months
6
June 2024
3
Last 3 Months LY
6
Last 12 Months LY
5
Change
Change
Change
How many days Detached takes to sell (DOM)
June 2025
17
Last 3 Months
15
Last 12 Months
19
June 2024
8
Last 3 Months LY
12
Last 12 Months LY
13
Change
Change
Change
Average Selling price
Inventory Graph
Mortgage Calculator
This data is for informational purposes only.
|
Mortgage Payment per month |
|
|
Principal Amount |
Interest |
|
Total Payable |
Amortization |
Closing Cost Calculator
This data is for informational purposes only.
* A down payment of less than 20% is permitted only for first-time home buyers purchasing their principal residence. The minimum down payment required is 5% for the portion of the purchase price up to $500,000, and 10% for the portion between $500,000 and $1,500,000. For properties priced over $1,500,000, a minimum down payment of 20% is required.

























































